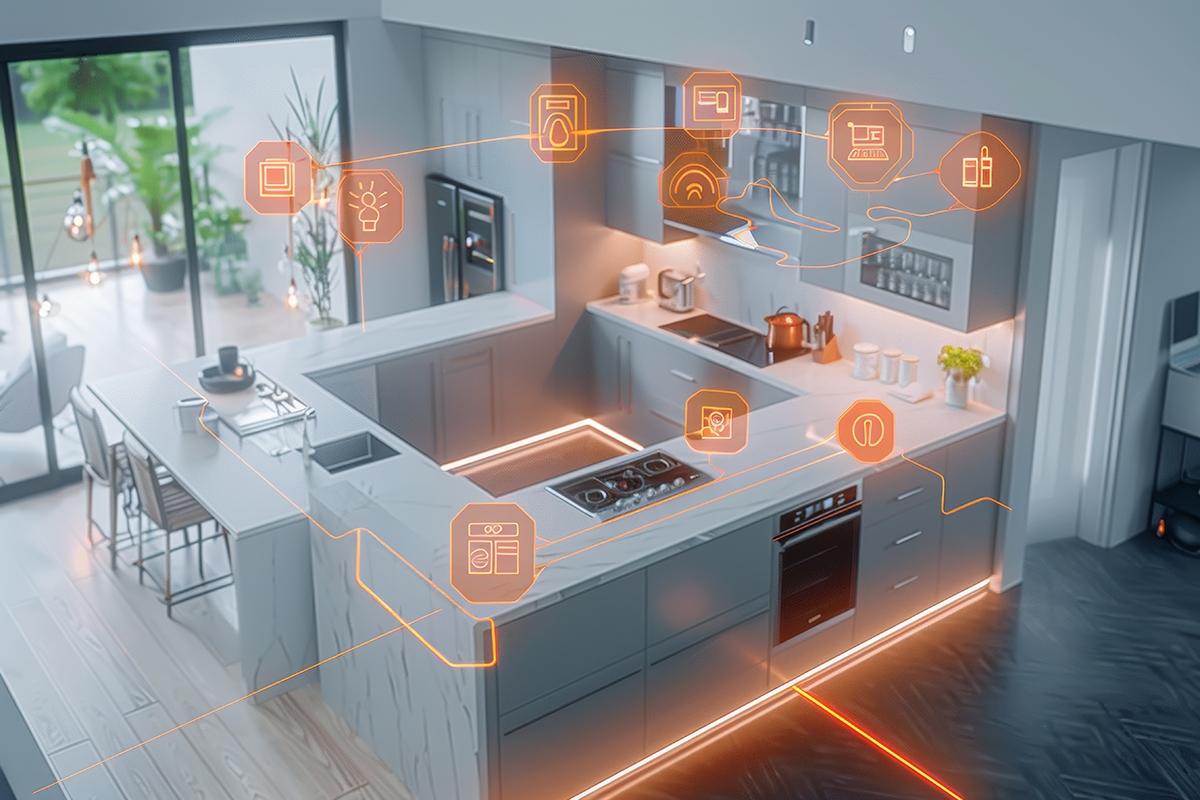
Hail up to 13 cm in Brisbane
- Dec 30 2025
- /
- 84

When renovating a kitchen, most people focus on cabinetry, countertops, and colour palettes. But beneath all that style lies something even more essential—the electrical system.
Whether you're simply updating appliances or doing a full remodel, your kitchen's wiring, outlets, and circuits must be able to support modern demands safely and efficiently. Today's kitchens are more than just cooking spaces; they're high-powered hubs for food prep, entertainment, and smart technology. This evolution means that a dated electrical setup just won't cut it anymore.
Ignoring the electrical side of renovations could not only lead to inconvenience, but also real danger.
Before we get into the specifics, let's get into why it's important to do responsible electrical planning. If you aren't already convinced, here's why electrical planning matters:
Electrical fires are one of the most common causes of house fires.
The kitchen is the most electricity-intensive room in your home. Overloaded circuits, faulty wiring, or outdated outlets can all become fire hazards. Planning your electrical system with safety in mind can prevent overheating, short circuits, and shock risks, especially in a space where water and electricity are constantly in close contact.
Refrigerators, dishwashers, microwaves, coffee machines, and induction cooktops all draw significant power, often simultaneously.
Each of these appliances should run on dedicated circuits to avoid overloading. Simply adding new gadgets to an old circuit can result in tripped breakers or underperforming equipment. Careful planning ensures your system can handle both current appliances and future upgrades.
Renovating a kitchen usually triggers the need to follow updated electrical codes, including rules for outlet spacing, GFCI protection near sinks, and minimum circuit requirements. Permits are often required, and final inspections ensure everything is safe and legal. Non-compliance can delay your project, void insurance claims, or even require expensive rework down the road.
Modern kitchens need more than just a couple of outlets on the wall. To meet both code and convenience, you'll need to think strategically:
Lighting in a kitchen isn't just about visibility: it's about usability.
Kitchen appliances are power-hungry. To avoid overloading:
Older homes, especially those built before the 1980s, often have panels that can't handle the load of a modern kitchen.
Smart appliances and tech are quickly becoming standard. Planning for them early can save rewiring headaches later.
Even minor changes must be done by a licensed and registered electrician, who is trained to:
DIY electrical work in Australia can void home insurance and carry hefty fines, even if no damage occurs.
Even with the best design intentions, kitchen renovations can quickly go wrong when electrical planning is overlooked or mishandled. Here are some of the most common pitfalls and how to avoid them:
In Australia, unlicensed electrical work is not only illegal—it's dangerous. Attempting to rewire outlets, install new lighting, or relocate power points without a licensed electrician can lead to:
Solution: Always hire a licensed electrician and ask for a Certificate of Electrical Safety upon job completion.
Renovators often forget that today's kitchens demand more power than older systems can deliver. Plugging high-wattage appliances into shared circuits can cause nuisance tripping—or worse, overheating.
Solution: Plan for dedicated circuits for each major appliance (oven, cooktop, dishwasher, microwave), and never assume the existing wiring is sufficient.
It's tempting to plan only for what you need now, but what about later? If you install just enough outlets for today's gadgets, you'll likely be reaching for extension cords sooner than you think.
Solution: Add extra GPOs and allow for future appliance additions or smart kitchen upgrades (like powered bins, drawer warmers, or under-counter refrigeration).
Range hoods are often an afterthought in electrical planning, but they require specific power needs and sometimes a dedicated circuit, especially for ducted models with strong motors.
Solution: Work with your electrician to confirm power supply and switch placement for your range hood early in the renovation process.
Some homeowners focus only on overhead lighting, resulting in dark or shadowy workspaces. Others install lighting fixtures without considering wiring routes or switch access.
Solution: Incorporate a layered lighting design—task, ambient, and accent lighting—with appropriate switch positioning. Don't forget dimmer switches for flexibility.
When renovating your kitchen, what's behind the walls is just as important as what's in plain sight. Electrical systems form the backbone of a safe, functional, and future-ready kitchen, and cutting corners here can lead to serious risks and costly fixes down the line.
Whether you're adding new appliances, upgrading lighting, or embracing smart home tech, treat your kitchen's electrical plan as a priority, not an afterthought. After all, a well-wired kitchen isn't just about power. It's about peace of mind.










Check out our amazing 9 STAR QUALITY GUARANTEE